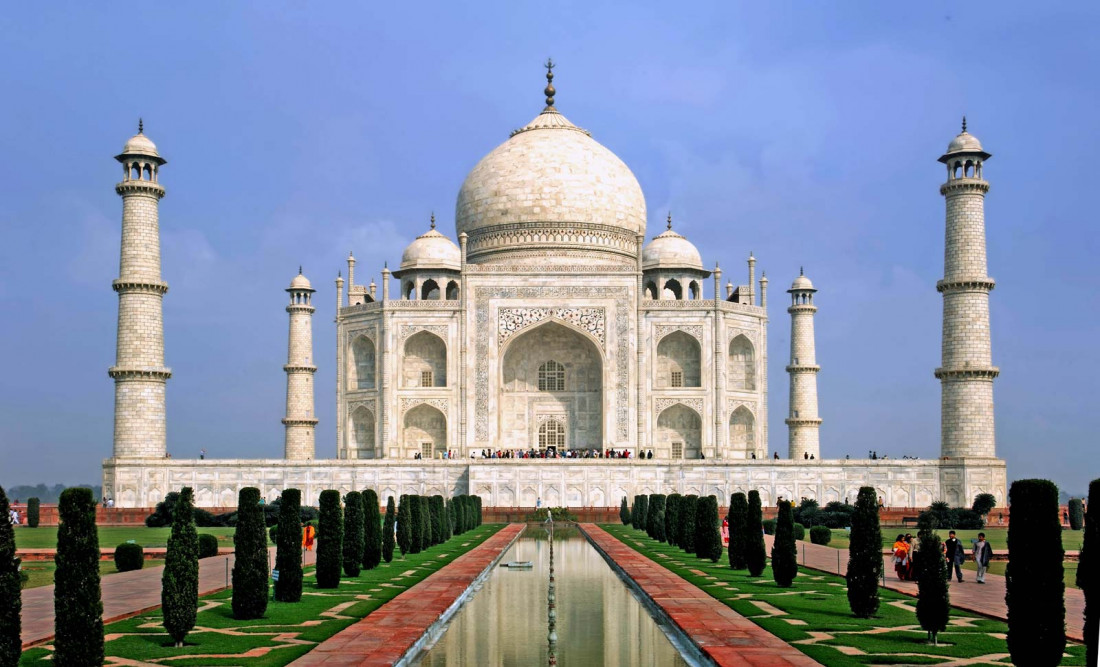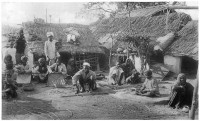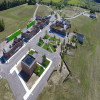Taj Mahal - World Heritage Site

Taj Mahal
An immense mausoleum of white marble, built in Agra between 1631 and 1648 by order of the Mughal emperor Shah Jahan in memory of his favourite wife, the Taj Mahal is the jewel of Muslim art in India and one of the universally admired masterpieces of the world's heritage.
Exterior decorations
The exterior decorations of the Taj Mahal are among the finest in Mughal architecture. As the surface area changes, the decorations are refined proportionally. The decorative elements were created by applying paint, stucco, stone inlays or carvings. In line with the Islamic prohibition against the use of anthropomorphic forms, the decorative elements can be grouped into either calligraphy, abstract forms or vegetative motifs. Throughout the complex are passages from the Qur'an that comprise some of the decorative elements. Recent scholarship suggests that Amanat Khan chose the passages.
The calligraphy on the Great Gate reads "O Soul, thou art at rest. Return to the Lord at peace with Him, and He at peace with you. "The calligraphy was created in 1609 by a calligrapher named Abdul Haq. Shah Jahan conferred the title of "Amanat Khan" upon him as a reward for his "dazzling virtuosity." Near the lines from the Qur'an at the base of the interior dome is the inscription, "Written by the insignificant being, Amanat Khan Shirazi." Much of the calligraphy is composed of florid thuluth script made of jasper or black marble inlaid in white marble panels. Higher panels are written in slightly larger script to reduce the skewing effect when viewed from below. The calligraphy found on the marble cenotaphs in the tomb is particularly detailed and delicate.
Abstract forms are used throughout, especially in the plinth, minarets, gateway, mosque, jawab and, to a lesser extent, on the surfaces of the tomb. The domes and vaults of the sandstone buildings are worked with tracery of incised painting to create elaborate geometric forms. Herringbone inlays define the space between many of the adjoining elements. White inlays are used in sandstone buildings, and dark or black inlays on the white marbles. Mortared areas of the marble buildings have been stained or painted in a contrasting colour which creates a complex array of geometric patterns. Floors and walkways use contrasting tiles or blocks in tessellation patterns.
On the lower walls of the tomb are white marble dados sculpted with realistic bas relief depictions of flowers and vines. The marble has been polished to emphasise the exquisite detailing of the carvings. The dado frames and archway spandrels have been decorated with pietra dura inlays of highly stylised, almost geometric vines, flowers and fruits. The inlay stones are of yellow marble, jasper and jade, polished and levelled to the surface of the walls.
Interior decoration
The interior chamber of the Taj Mahal reaches far beyond traditional decorative elements. The inlay work is not pietra dura, but a lapidary of precious and semiprecious gemstones. The inner chamber is an octagon with the design allowing for entry from each face, although only the door facing the garden to the south is used. The interior walls are about 25 metres (82 ft) high and are topped by a "false" interior dome decorated with a sun motif. Eight pishtaq arches define the space at ground level and, as with the exterior, each lower pishtaq is crowned by a second pishtaq about midway up the wall.The four central upper arches form balconies or viewing areas, and each balcony's exterior window has an intricate screen or jali cut from marble. In addition to the light from the balcony screens, light enters through roof openings covered by chattris at the corners. The octagonal marble screen or jali bordering the cenotaphs is made from eight marble panels carved through with intricate pierce work. The remaining surfaces are inlaid in delicate detail with semi-precious stones forming twining vines, fruits and flowers. Each chamber wall is highly decorated with dado bas-relief, intricate lapidary inlay and refined calligraphy panels which reflect, in little detail, the design elements seen throughout the exterior of the complex.
Garden
The complex is set around a large 300-metre (980 ft) square charbagh or Mughal garden. The garden uses raised pathways that divide each of the four-quarters of the garden into 16 sunken parterres or flowerbeds. Halfway between the tomb and gateway in the centre of the garden is a raised marble water tank with a reflecting pool positioned on a north-south axis to reflect the image of the mausoleum. The elevated marble water tank is called al Hawd al-Kawthar in reference to the "Tank of Abundance" promised to Muhammad.
Elsewhere, the garden is laid out with avenues of trees labeled according to common and scientific names and fountains. The charbagh garden, a design inspired by Persian gardens, was introduced to India by Babur, the first Mughal emperor. It symbolises the four flowing rivers of Jannah (Paradise) and reflects the Paradise garden derived from the Persian paridaeza, meaning 'walled garden.' In mystic Islamic texts of the Mughal period, Paradise is described as an ideal garden of abundance with four rivers flowing from a central spring or mountain, separating the garden into north, west, south and east.
Most Mughal charbaghs are rectangular with a tomb or pavilion in the centre. The Taj Mahal garden is unusual in that the main element, the tomb, is located at the end of the garden. With the discovery of Mahtab Bagh or "Moonlight Garden" on the other side of the Yamuna, the interpretation of the Archaeological Survey of India is that the Yamuna river itself was incorporated into the garden's design and was meant to be seen as one of the rivers of Paradise. Similarities in layout and architectural features with the Shalimar Gardens suggests both gardens may have been designed by the same architect, Ali Mardan. Early accounts of the garden describe its profusion of vegetation, including abundant roses, daffodils, and fruit trees. As the Mughal Empire declined, the Taj Mahal and its gardens also declined. By the end of the 19th century, the British Empire controlled more than three-fifths of India, and assumed management of the Taj Mahal. They changed the landscaping to their liking which more closely resembled the formal lawns of London.
Outstanding Universal Value
Brief synthesis
The Taj Mahal is located on the right bank of the Yamuna River in a vast Mughal garden that encompasses nearly 17 hectares, in the Agra District in Uttar Pradesh. It was built by Mughal Emperor Shah Jahan in memory of his wife Mumtaz Mahal with construction starting in 1632 AD and completed in 1648 AD, with the mosque, the guest house and the main gateway on the south, the outer courtyard and its cloisters were added subsequently and completed in 1653 AD. The existence of several historical and Quaranic inscriptions in Arabic script have facilitated setting the chronology of Taj Mahal. For its construction, masons, stone-cutters, inlayers, carvers, painters, calligraphers, dome builders and other artisans were requisitioned from the whole of the empire and also from the Central Asia and Iran. Ustad-Ahmad Lahori was the main architect of the Taj Mahal.
The Taj Mahal is considered to be the greatest architectural achievement in the whole range of Indo-Islamic architecture. Its recognised architectonic beauty has a rhythmic combination of solids and voids, concave and convex and light shadow; such as arches and domes further increases the aesthetic aspect. The colour combination of lush green scape reddish pathway and blue sky over it show cases the monument in ever changing tints and moods. The relief work in marble and inlay with precious and semi precious stones make it a monument apart.
The uniqueness of Taj Mahal lies in some truly remarkable innovations carried out by the horticulture planners and architects of Shah Jahan. One such genius planning is the placing of tomb at one end of the quadripartite garden rather than in the exact centre, which added rich depth and perspective to the distant view of the monument. It is also, one of the best examples of raised tomb variety. The tomb is further raised on a square platform with the four sides of the octagonal base of the minarets extended beyond the square at the corners. The top of the platform is reached through a lateral flight of steps provided in the centre of the southern side. The ground plan of the Taj Mahal is in perfect balance of composition, the octagonal tomb chamber in the centre, encompassed by the portal halls and the four corner rooms. The plan is repeated on the upper floor. The exterior of the tomb is square in plan, with chamfered corners. The large double storied domed chamber, which houses the cenotaphs of Mumtaz Mahal and Shah Jahan, is a perfect octagon in plan. The exquisite octagonal marble lattice screen encircling both cenotaphs is a piece of superb workmanship. It is highly polished and richly decorated with inlay work. The borders of the frames are inlaid with precious stones representing flowers executed with wonderful perfection. The hues and the shades of the stones used to make the leaves and the flowers appear almost real. The cenotaph of Mumtaz Mahal is in perfect centre of the tomb chamber, placed on a rectangular platform decorated with inlaid flower plant motifs. The cenotaph of Shah Jahan is greater than Mumtaz Mahal and installed more than thirty years later by the side of the latter on its west. The upper cenotaphs are only illusory and the real graves are in the lower tomb chamber (crypt), a practice adopted in the imperial Mughal tombs.
The four free-standing minarets at the corners of the platform added a hitherto unknown dimension to the Mughal architecture. The four minarets provide not only a kind of spatial reference to the monument but also give a three dimensional effect to the edifice.
The most impressive in the Taj Mahal complex next to the tomb, is the main gate which stands majestically in the centre of the southern wall of the forecourt. The gate is flanked on the north front by double arcade galleries. The garden in front of the galleries is subdivided into four quarters by two main walk-ways and each quarters in turn subdivided by the narrower cross-axial walkways, on the Timurid-Persian scheme of the walled in garden. The enclosure walls on the east and west have a pavilion at the centre.
The Taj Mahal is a perfect symmetrical planned building, with an emphasis of bilateral symmetry along a central axis on which the main features are placed. The building material used is brick-in-lime mortar veneered with red sandstone and marble and inlay work of precious/semi precious stones. The mosque and the guest house in the Taj Mahal complex are built of red sandstone in contrast to the marble tomb in the centre. Both the buildings have a large platform over the terrace at their front. Both the mosque and the guest house are the identical structures. They have an oblong massive prayer hall consist of three vaulted bays arranged in a row with central dominant portal. The frame of the portal arches and the spandrels are veneered in white marble. The spandrels are filled with flowery arabesques of stone intarsia and the arches bordered with rope molding.
Taj Mahal represents the finest architectural and artistic achievement through perfect harmony and excellent craftsmanship in a whole range of Indo-Islamic sepulchral architecture. It is a masterpiece of architectural style in conception, treatment and execution and has unique aesthetic qualities in balance, symmetry and harmonious blending of various elements.
Integrity
Integrity is maintained in the intactness of tomb, mosque, guest house, main gate and the whole Taj Mahal complex. The physical fabric is in good condition and structural stability, nature of foundation, verticality of the minarets and other constructional aspects of Taj Mahal have been studied and continue to be monitored. To control the impact of deterioration due for atmospheric pollutants, an air control monitoring station is installed to constantly monitor air quality and control decay factors as they arise. To ensure the protection of the setting, the adequate management and enforcement of regulations in the extended buffer zone is needed. In addition, future development for tourist facilities will need to ensure that the functional and visual integrity of the property is maintained, particularly in the relationship with the Agra Fort.
Authenticity
The tomb, mosque, guest house, main gate and the overall Taj Mahal complex have maintained the conditions of authenticity at the time of inscription. Although an important amount of repairs and conservation works have been carried out right from the British period in India these have not compromised to the original qualities of the buildings. Future conservation work will need to follow guidelines that ensure that qualities such as form and design continue to be preserved.
Protection and management requirements
The management of Taj Mahal complex is carried out by the Archaeological Survey of India and the legal protection of the monument and the control over the regulated area around the monument is through the various legislative and regulatory frameworks that have been established, including the Ancient Monument and Archaeological Sites and Remains Act 1958 and Rules 1959 Ancient Monuments and Archaeological Sites and Remains (Amendment and Validation); which is adequate to the overall administration of the property and buffer areas. Additional supplementary laws ensure the protection of the property in terms of development in the surroundings.
An area of 10,400 sq km around the Taj Mahal is defined to protect the monument from pollution. The Supreme Court of India in December, 1996, delivered a ruling banning use of coal/coke in industries located in the Taj Trapezium Zone (TTZ) and switching over to natural gas or relocating them outside the TTZ. The TTZ comprises of 40 protected monuments including three World Heritage Sites - Taj Mahal, Agra Fort and Fatehpur Sikri.
The fund provided by the federal government is adequate for the buffer areas. The fund provided by the federal government is adequate for the overall conservation, preservation and maintenance of the complex to supervise activities at the site under the guidance of the Superintending Archaeologist of the Agra Circle. The implementation of an Integrated Management plan is necessary to ensure that the property maintains the existing conditions, particularly in the light of significant pressures derived from visitation that will need to be adequately managed. The Management plan should also prescribe adequate guidelines for proposed infrastructure development and establish a comprehensive Public Use plan.

Manoj Bhiva
Manoj Bhiva is a dedicated writer who loves to write on any subject. Manoj Bhiva maintains a similar hold on politics, entertainment, health, abroad articles. Manoj Bhiva has total experience of 3 years in web and Social. Manoj Bhiva works as a writer in Wordict Post.
Congresswoman Alma Adams from North Carolina is found to have COVID-19
Posted on 15th Aug 2022









